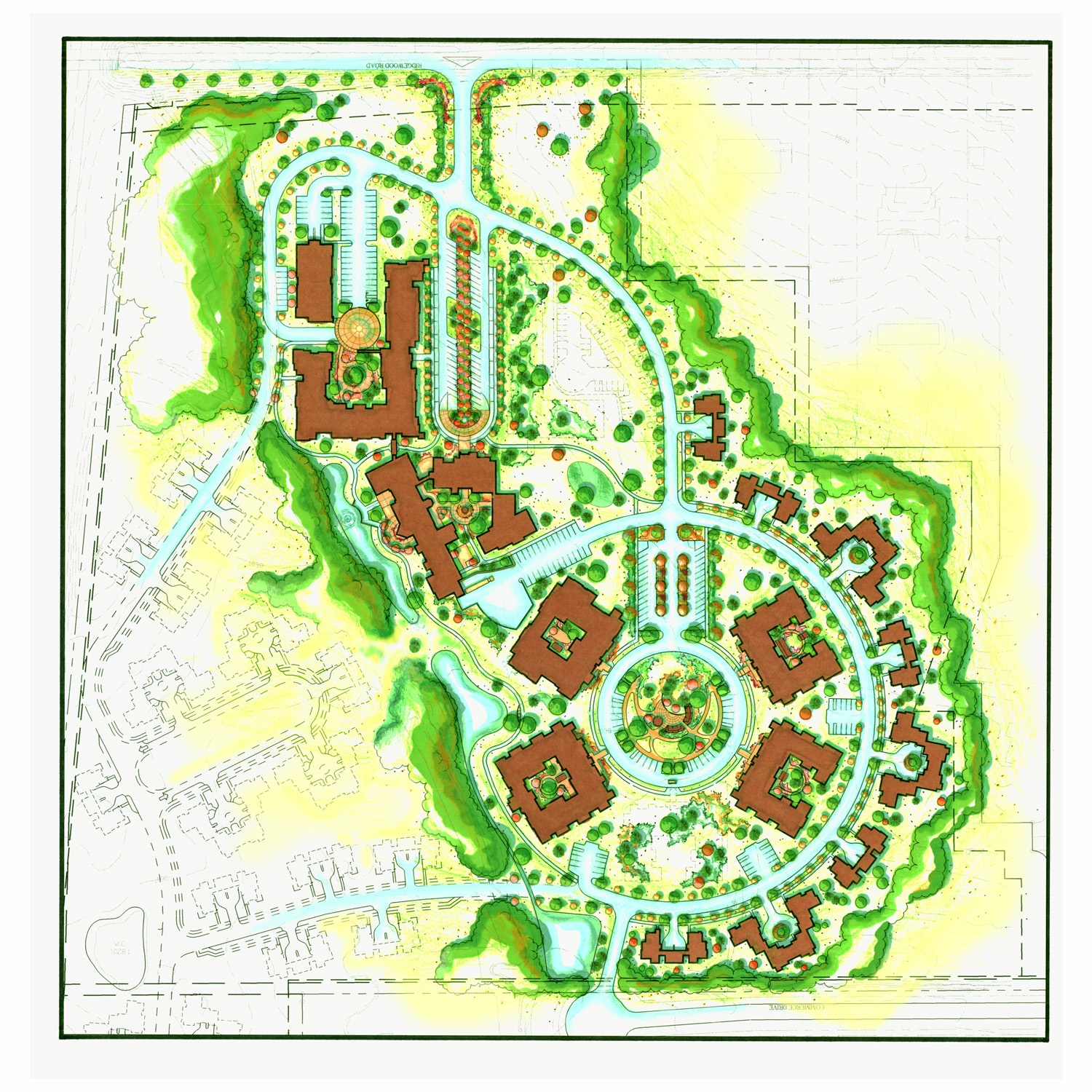COMMERCIAL & INSTITUTIONAL PLANNING AND DESIGN PROJECTS
(All Photography by David Toguchi unless noted otherwise.)
The University of Akron, Mary S. Corbin Green, Akron, Ohio
Campus Core Design and Unification

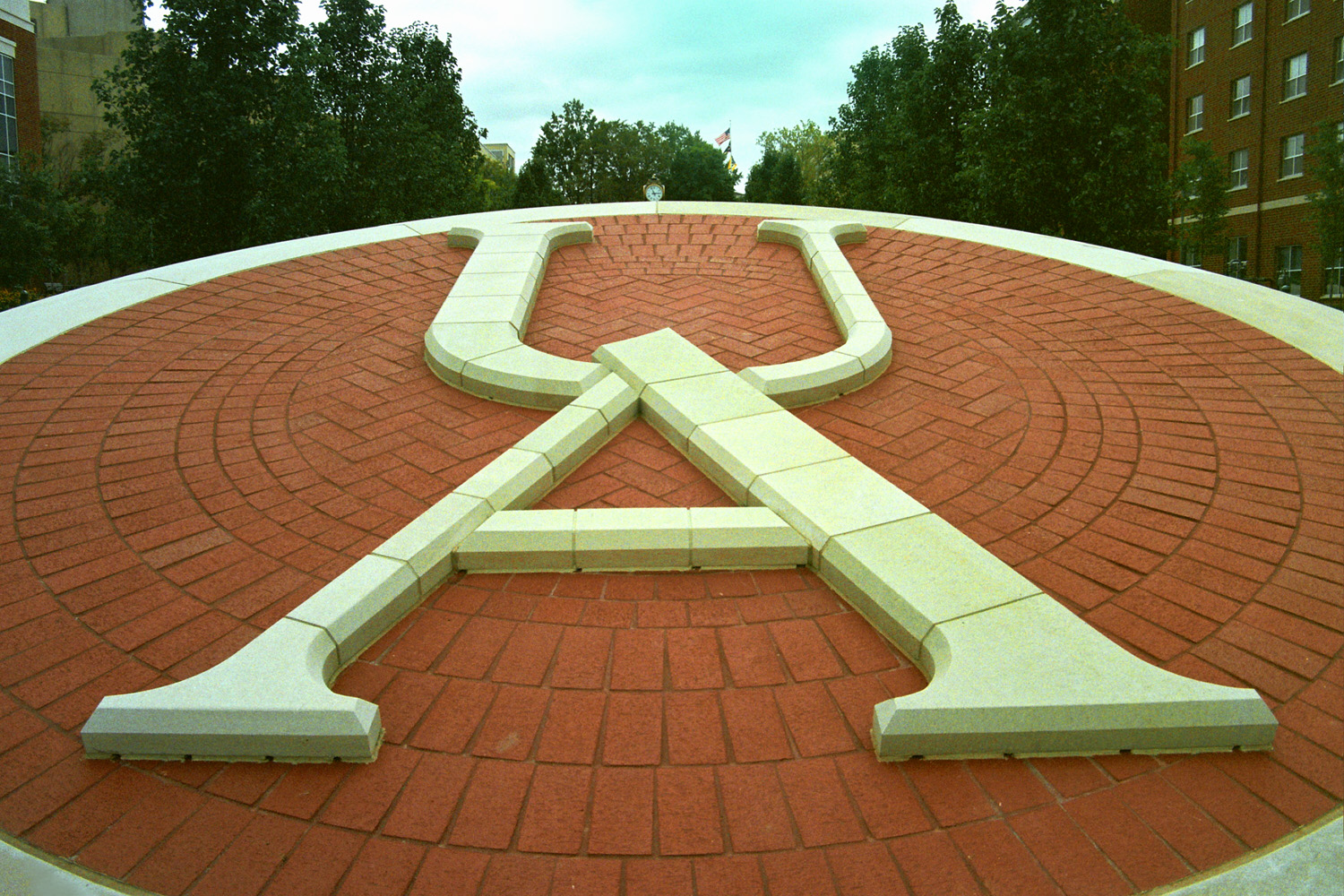
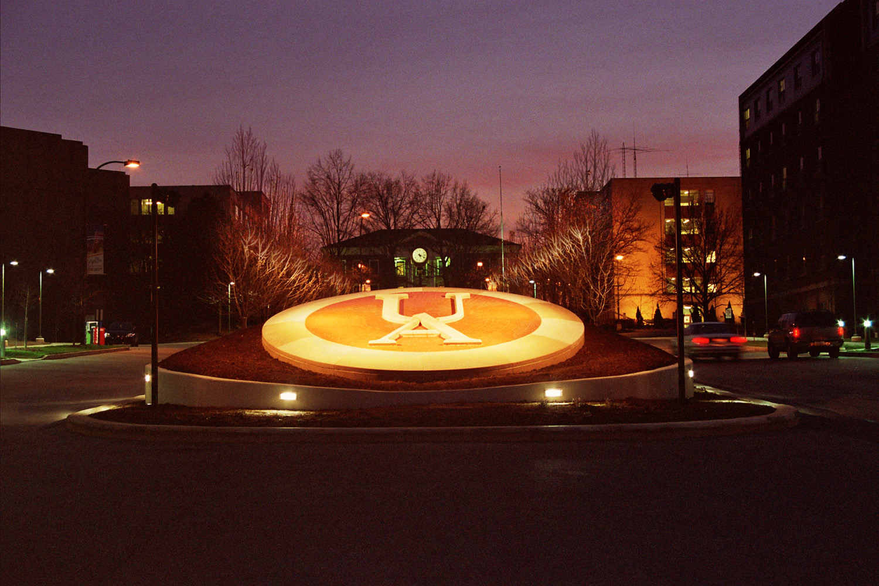
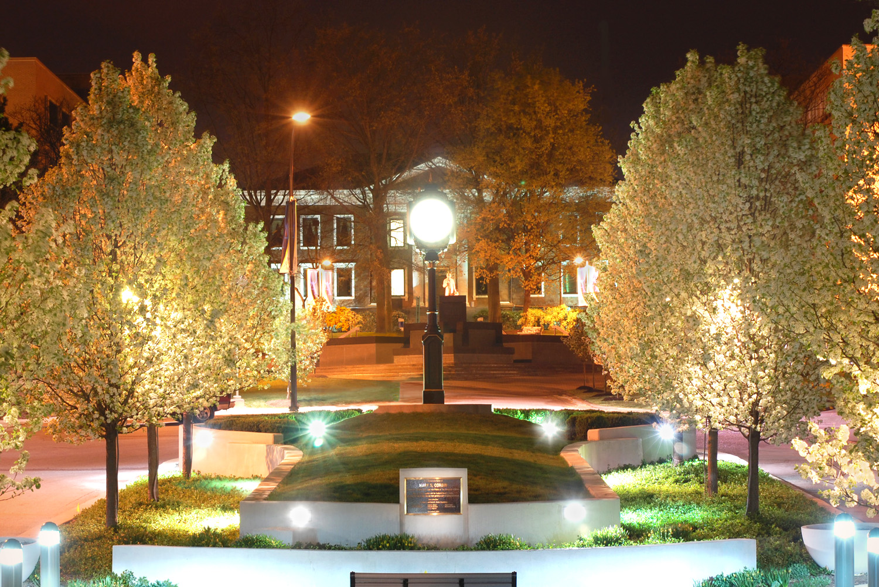
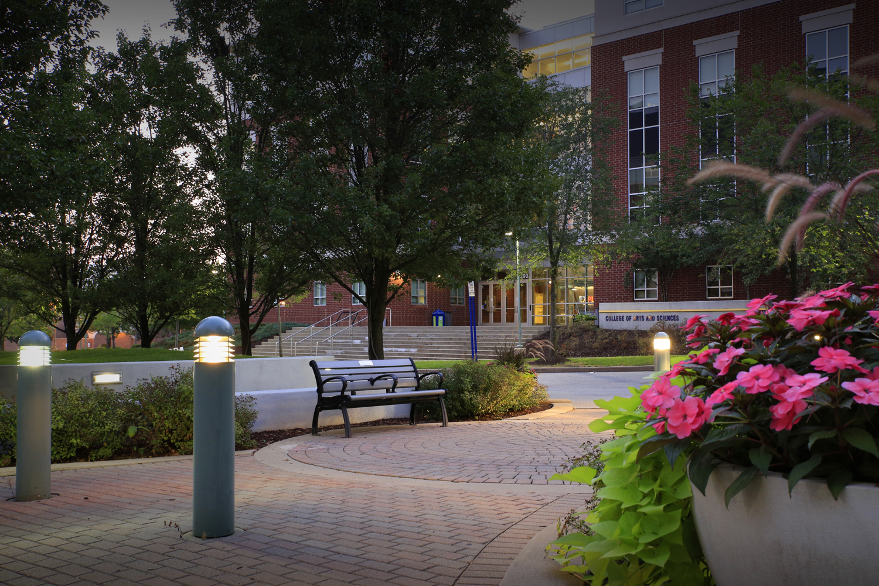

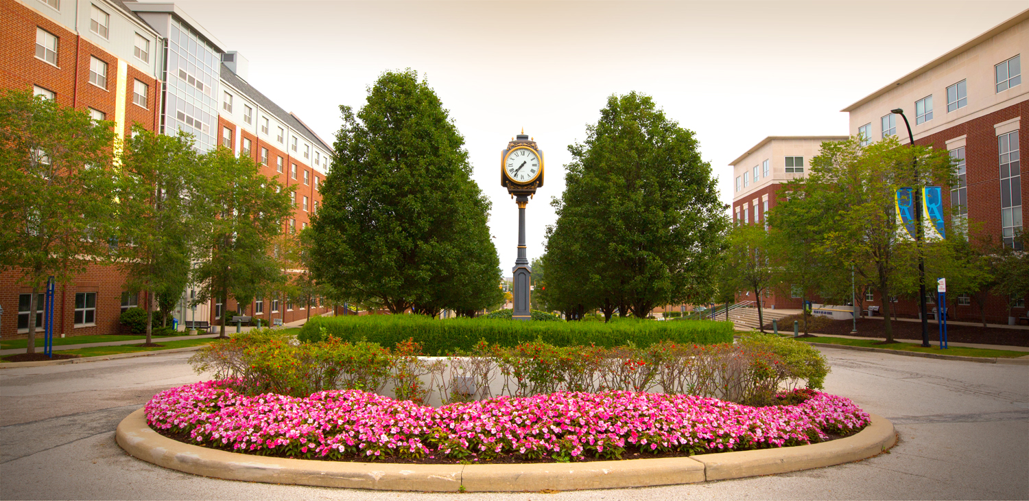
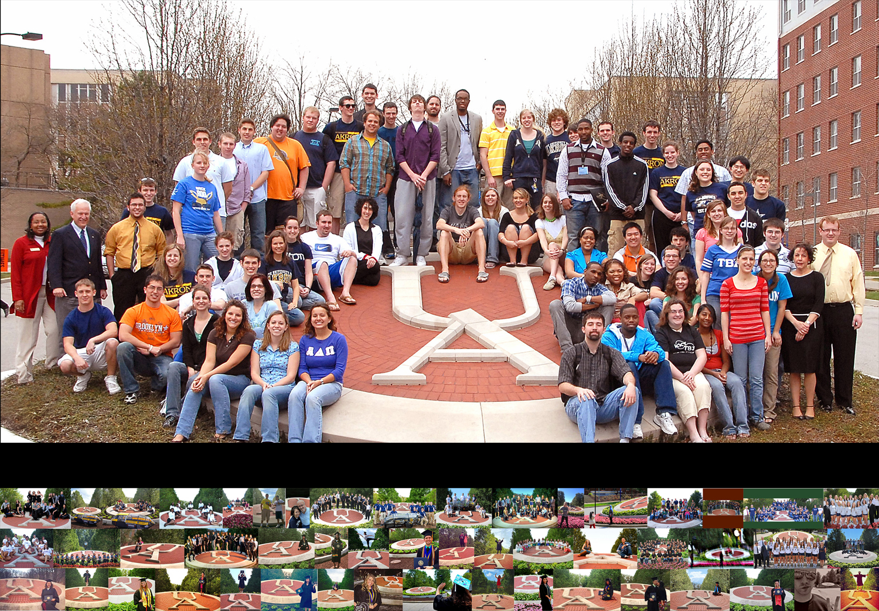
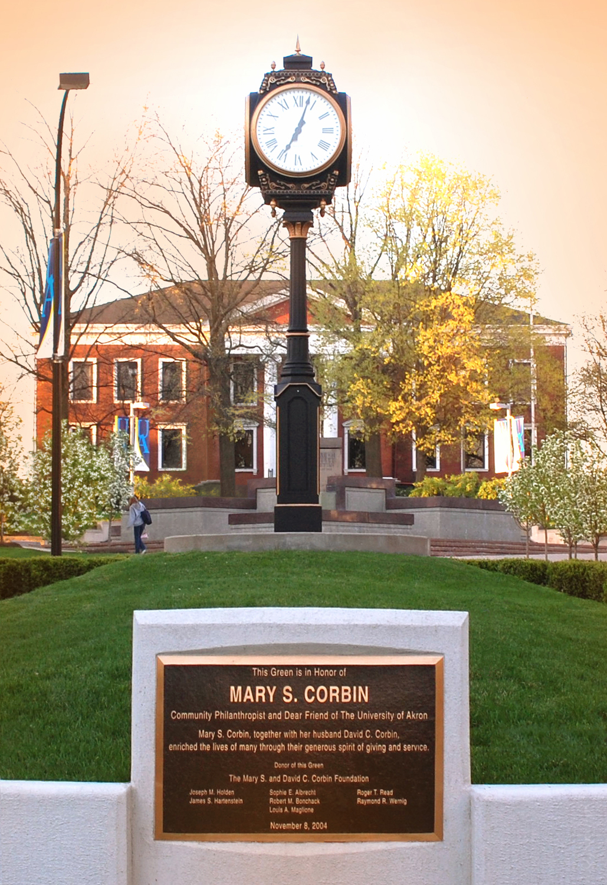
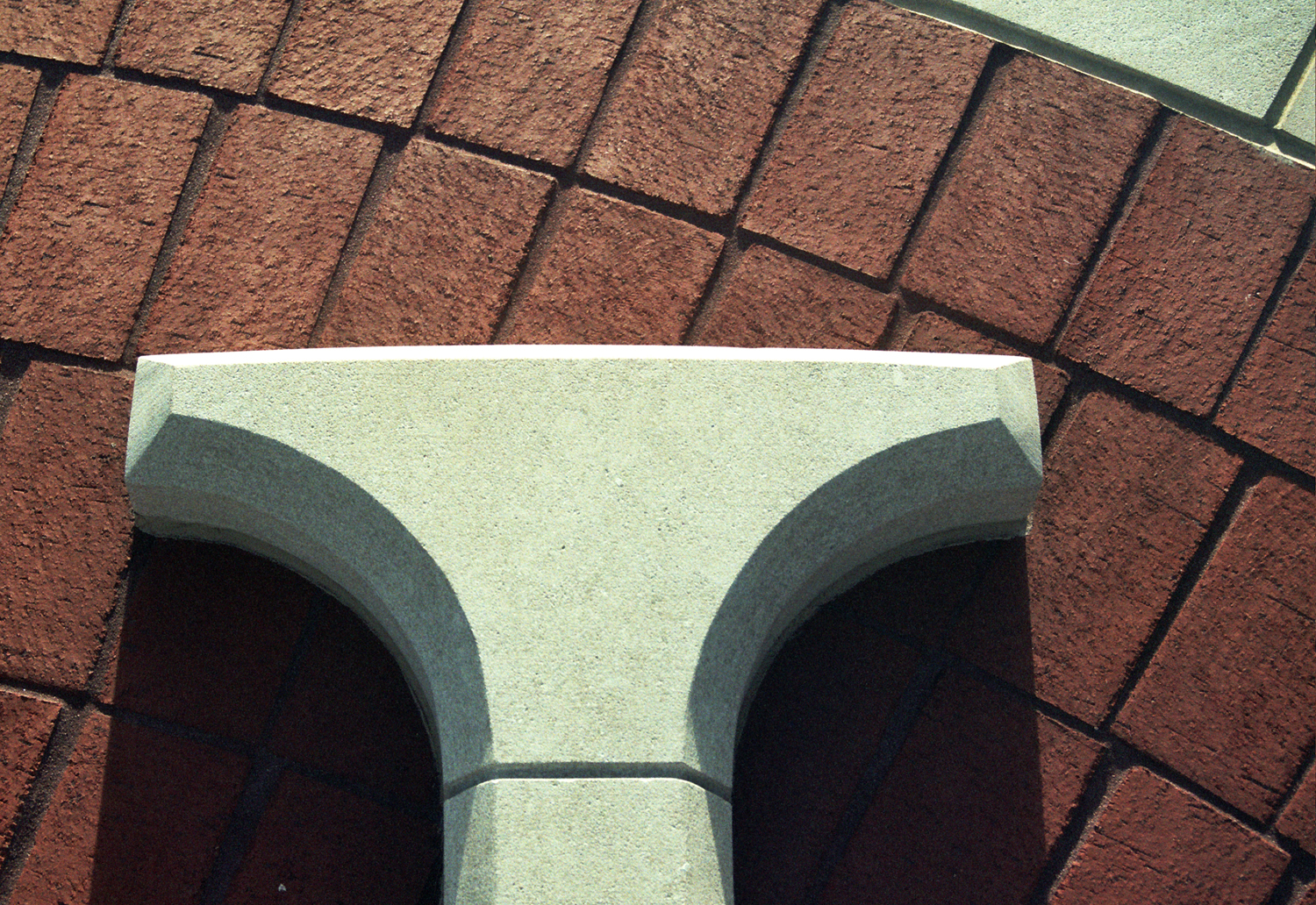
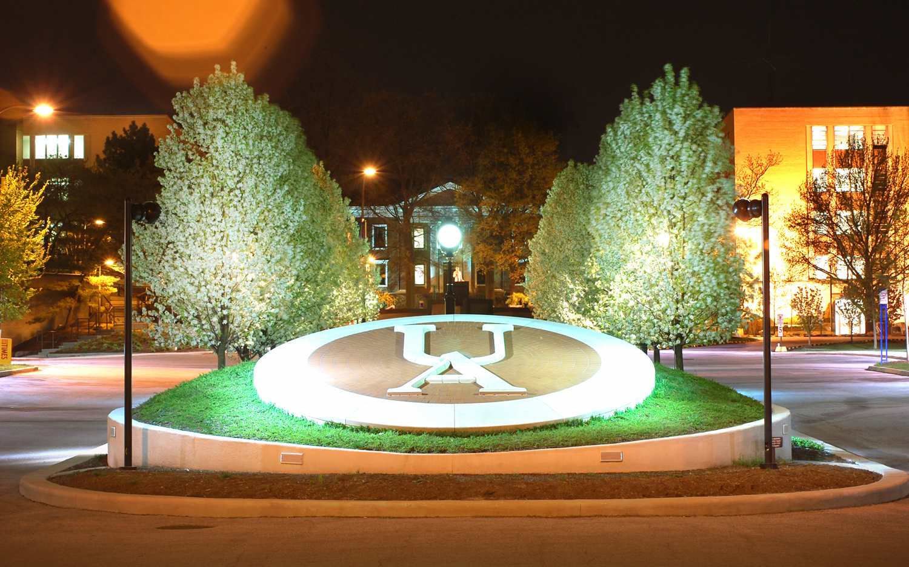
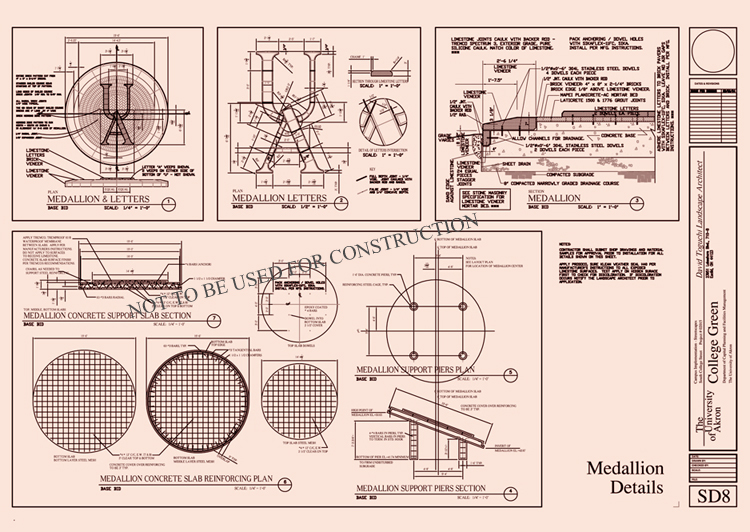

David Toguchi Landscape Architects was the prime consultant responsible for the design of this project and its completion through construction documents and construction contract administration. The design creates a dynamic identity and north gateway for the University, while seamlessly unifying the old historic campus core with the newer north core. Students have demonstrated their University pride and taken ownership of the green through ritualistic group photo-ops on the University "Coin". Landscape architectural services included: analysis, planning, design, cost estimating, demolition, plaza, green, streetscape, planting, decorative paving, retaining walls, grading & drainage, site furnishings, tower clock, lighting, donor monument, University signature monument, conceptual fountain, accessibility and code compliance. David Toguchi Landscape Architects worked closely with Capital Planning throughout this project to meet the requirements and needs of the University.
Link: SUPER BOWL COMMERCIAL highlighting the "Coin"
Geauga County Board of Mental Health
Geauga County, Ohio
Design with Ornamental Grasses / Sustainable Landscape Design / Green Design


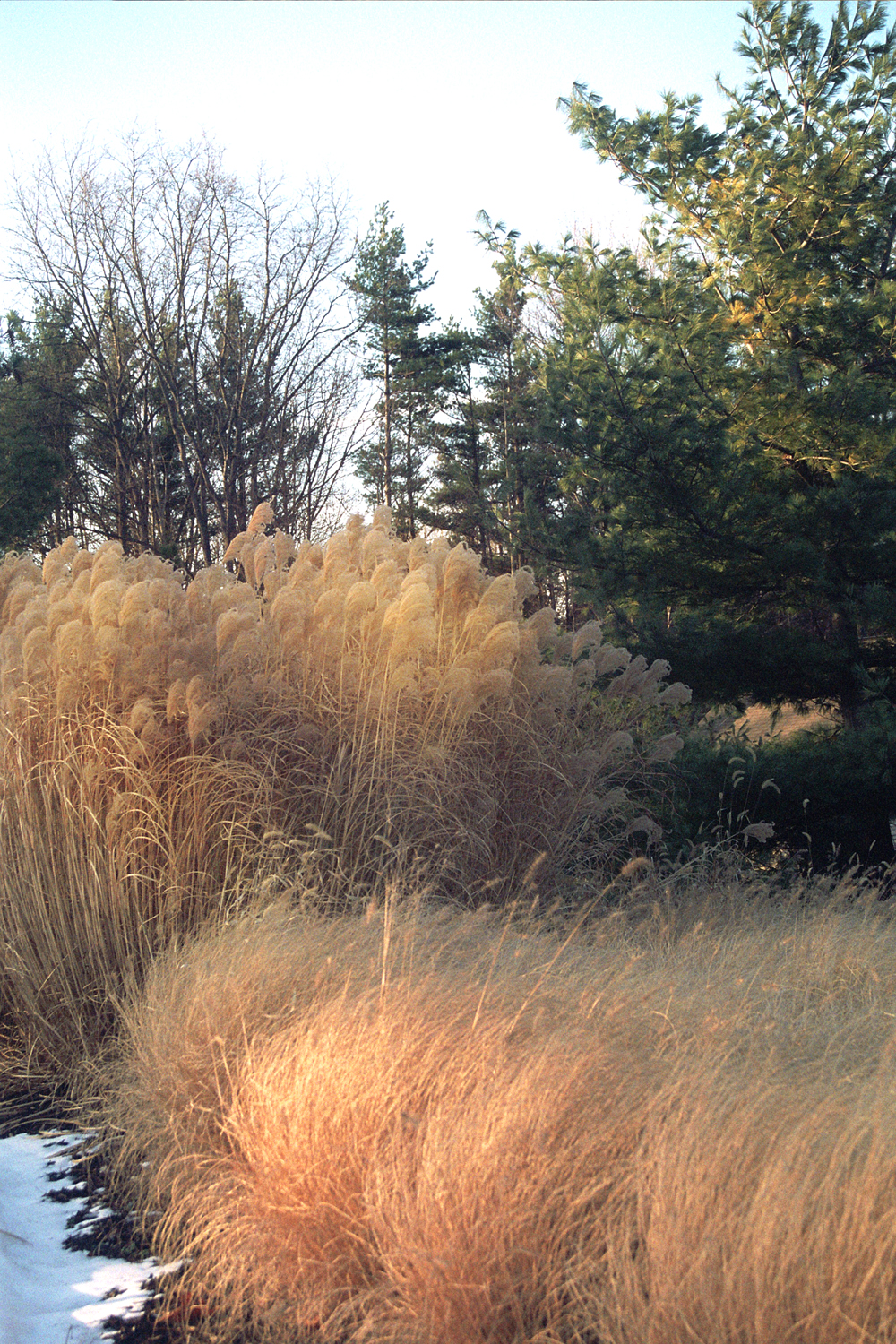
Xeriscape design with sustainable design and green design qualities. Plant material is very rugged and very low maintenance with no / minimal watering requirements. After initial installation, the plant material has never been watered for over 12 years. Once a year, in early Spring, the ornamental grasses are cut back and fertilized once. The lawn, parking lot and background woods were pre-existing.
The design provides 4 season interest and changes throughout the year. Plantings arranged in layered sweeps on a sloping bank results in a colorful display of textures. The plantings meld with the existing open lawn and background woods creating a single unified design – balancing the “masses” and “voids”. Through the use of ornamental grasses, the design starts to take on a wildflower prairie grass look.
Cleveland Public Square, Cleveland, Ohio
Master Plan & Design for Public Square, The Mall, and the Waterfront Bridge
An Independent Study
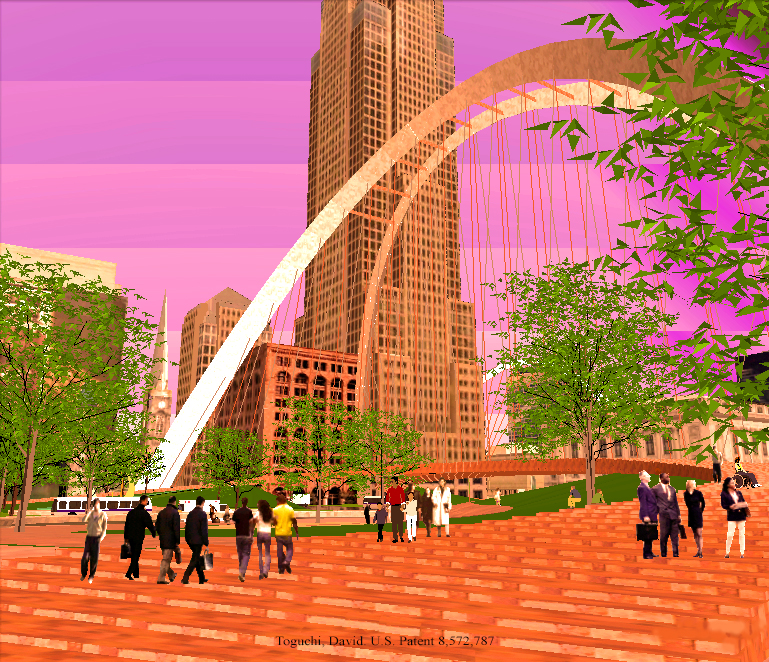
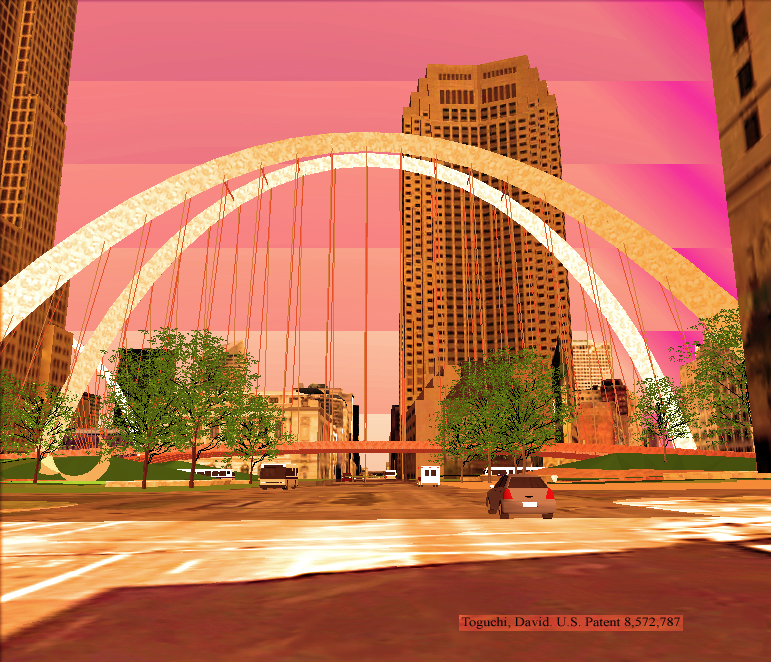

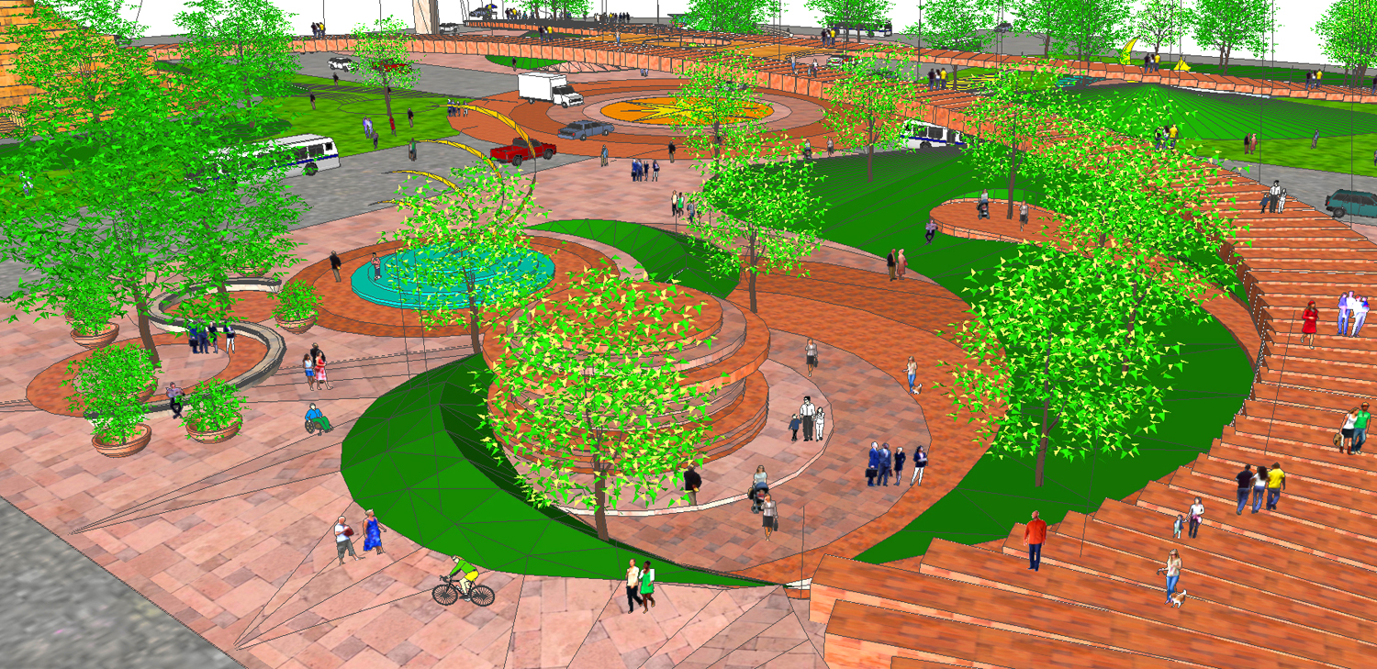
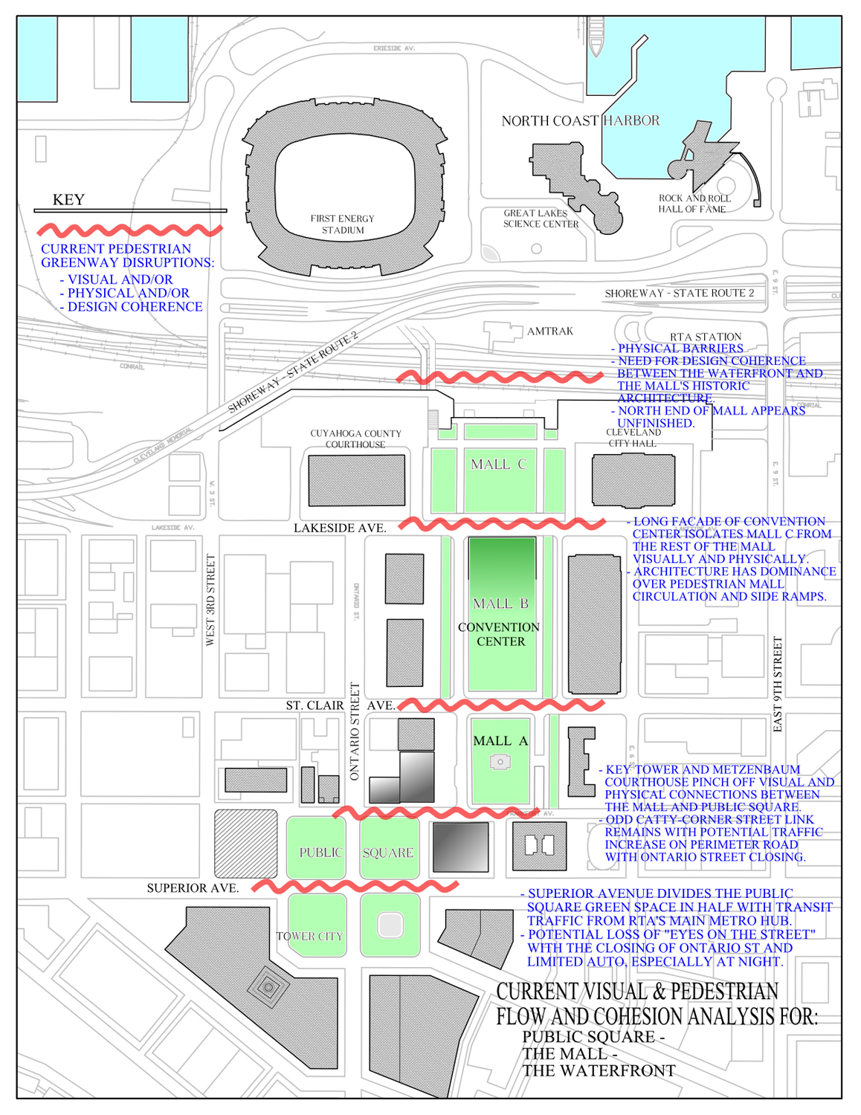
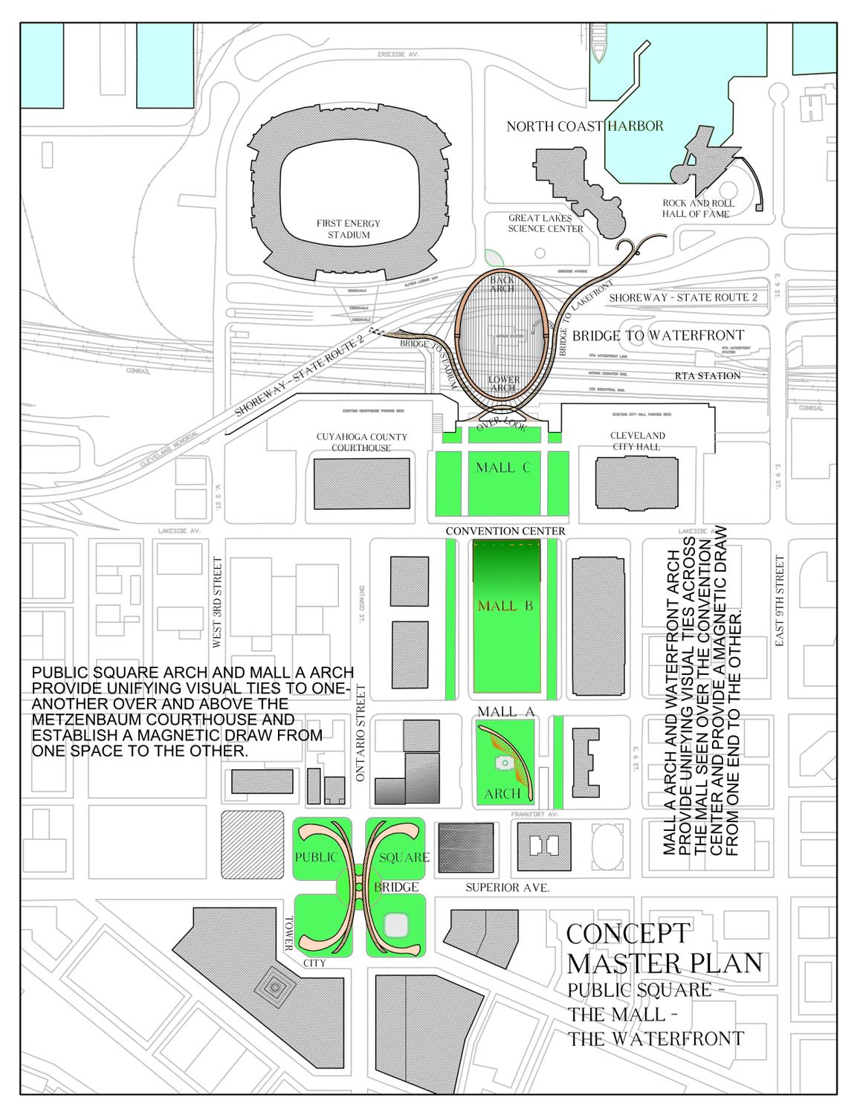
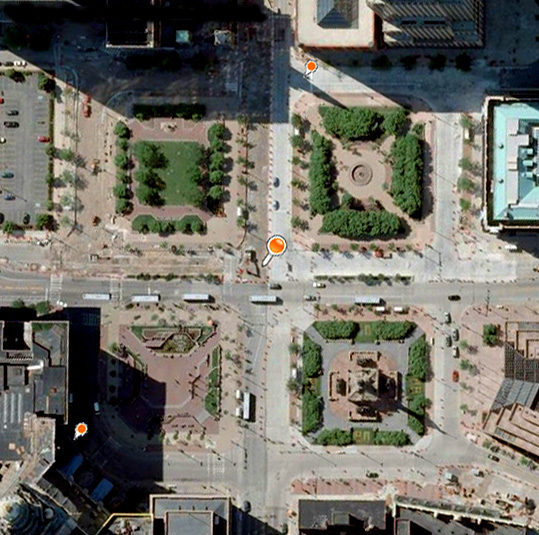
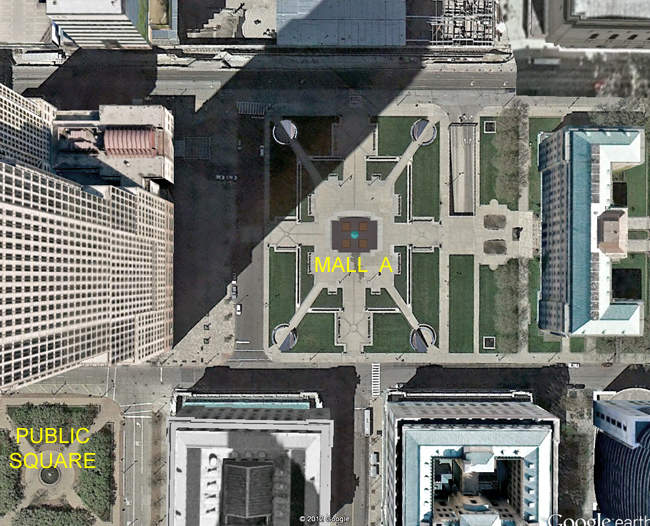
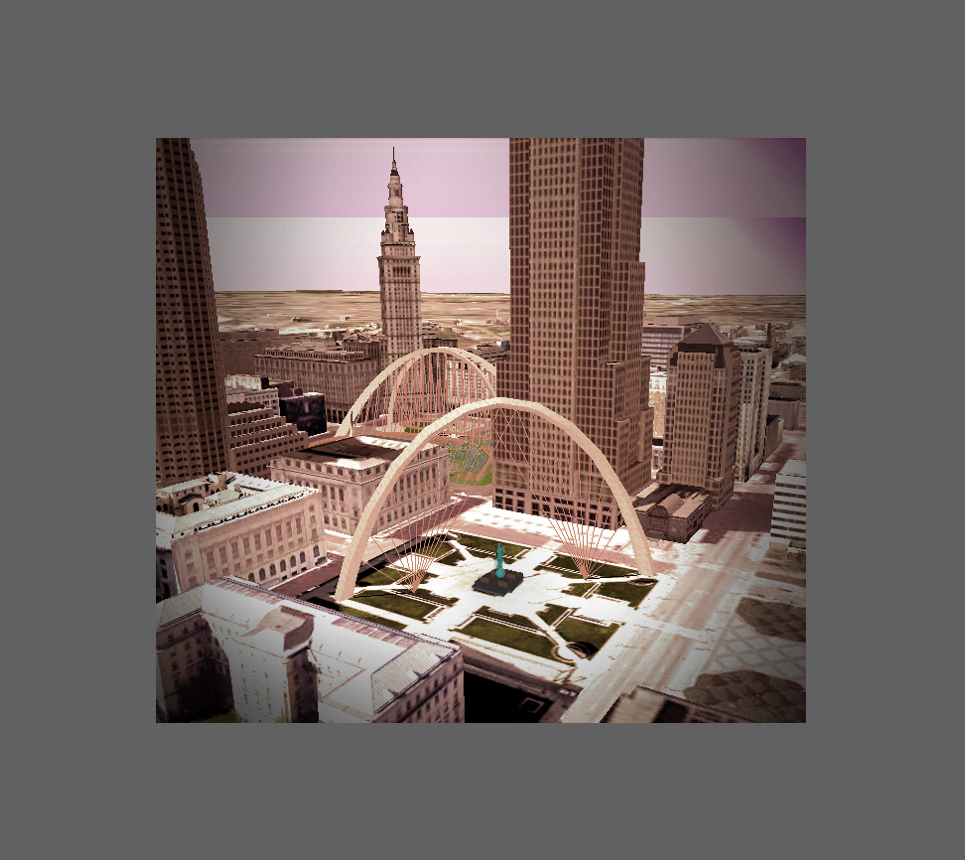

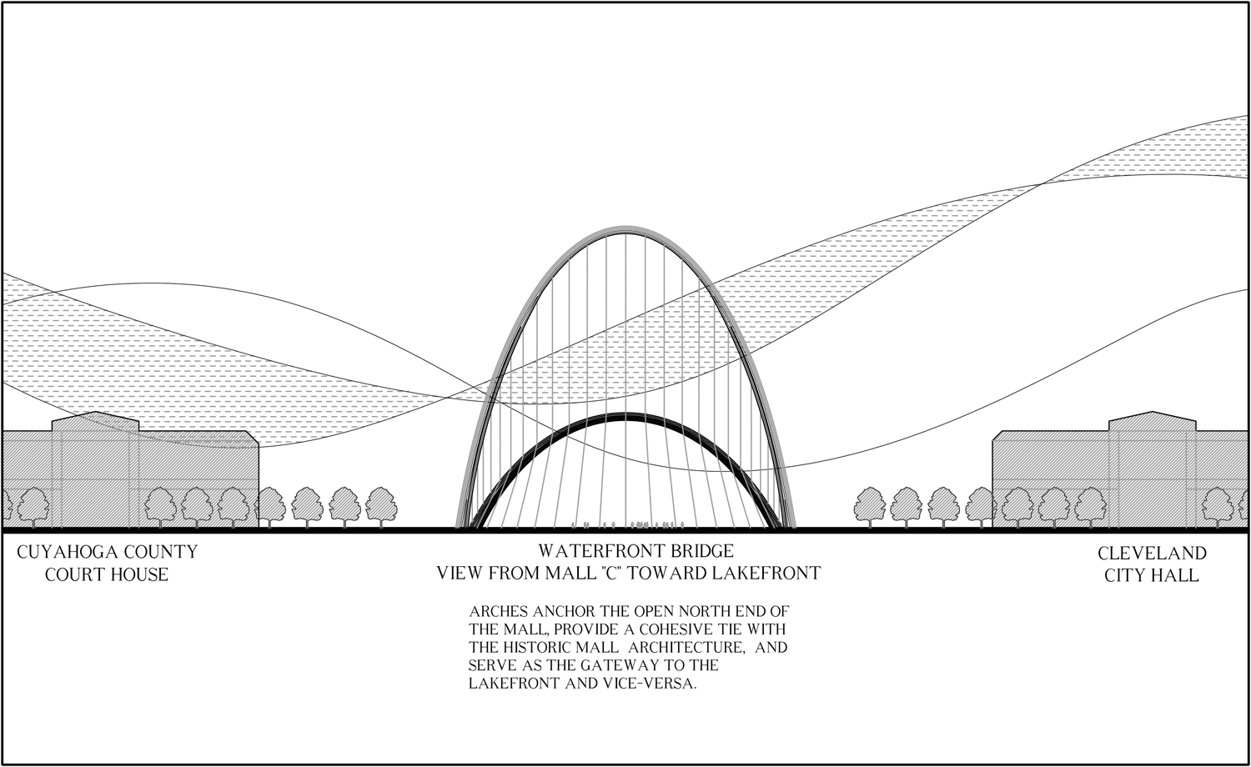
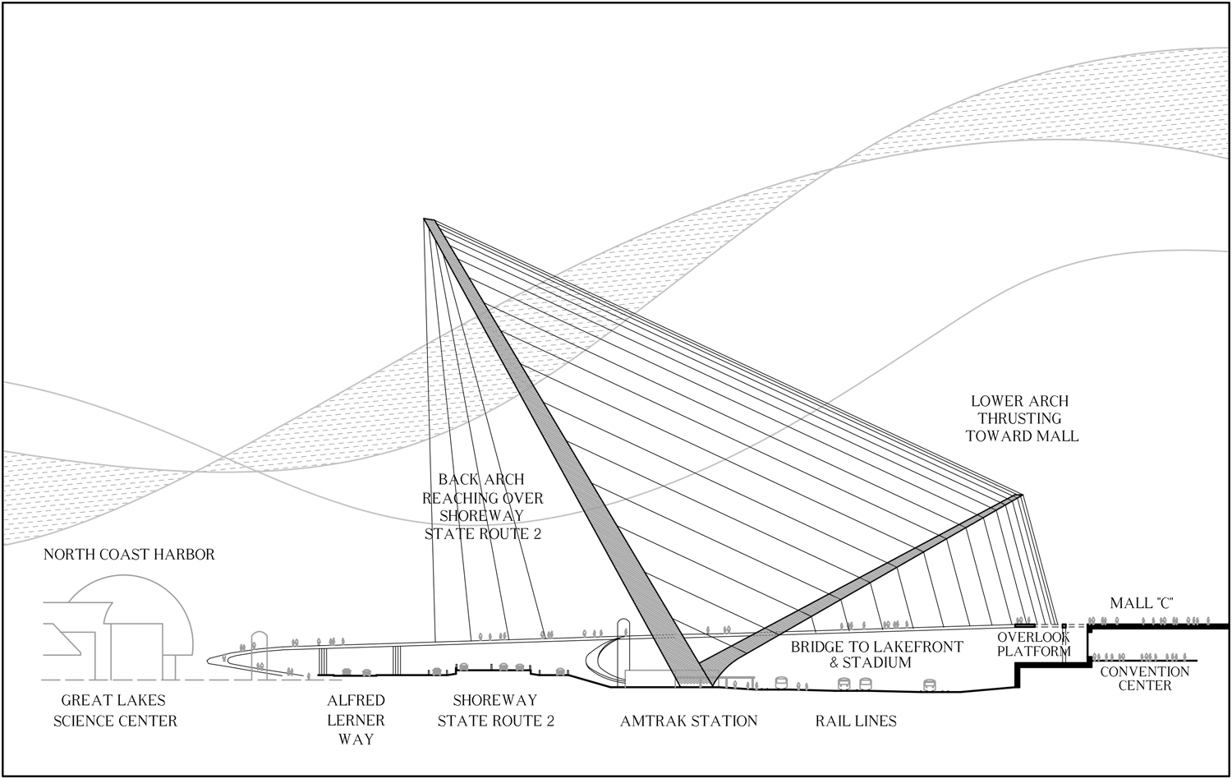
Sumner on Ridgewood, Copley Township, Ohio
Landscape Master Plan
Landscape Master Plan for a continuing care retirement community including landscaping, hardscape, and other special features.
Warsaw Park, Ohio Regional Development Corporation, Coshocton County, Ohio
Park Design & Site PLanning
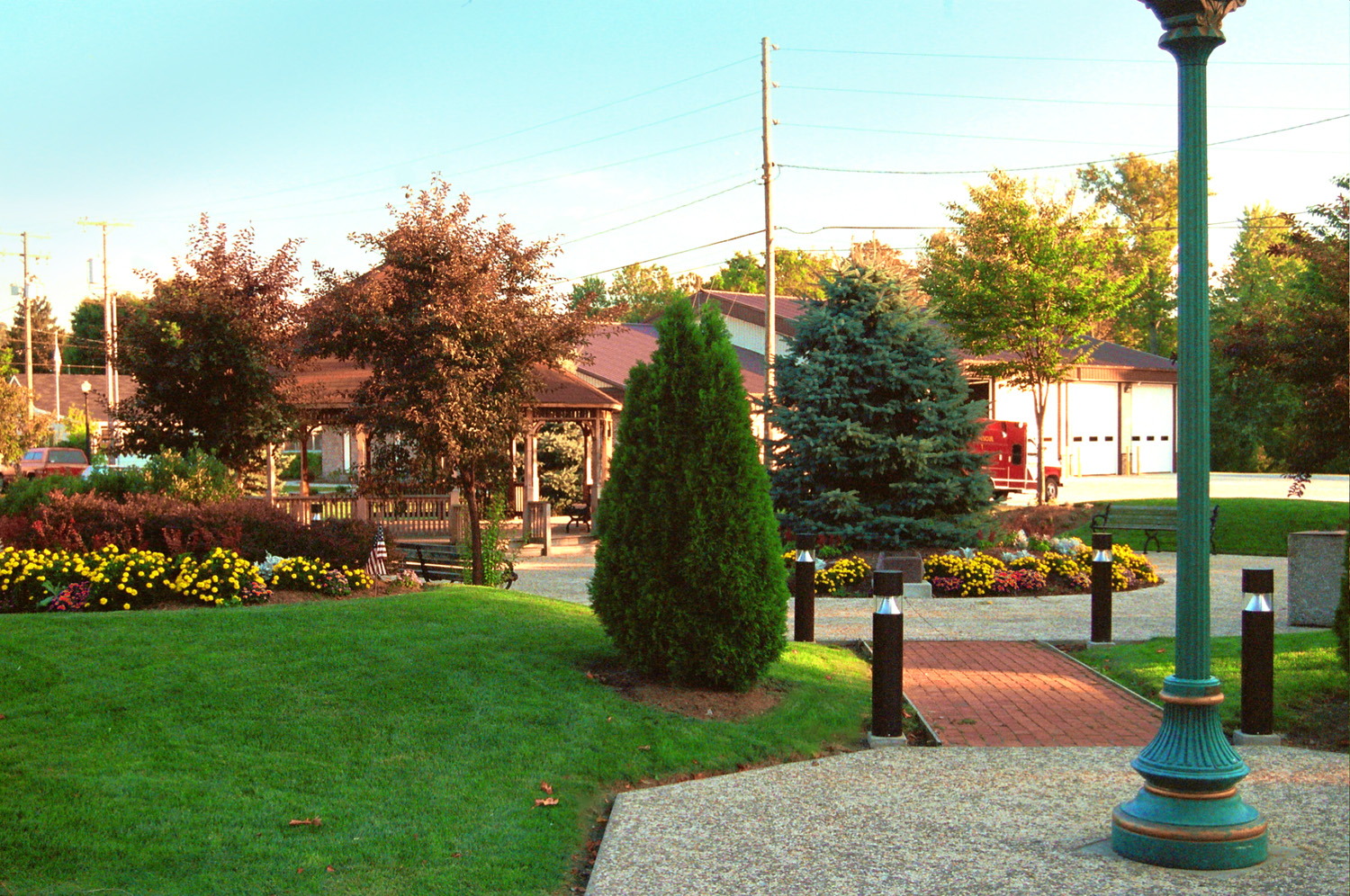
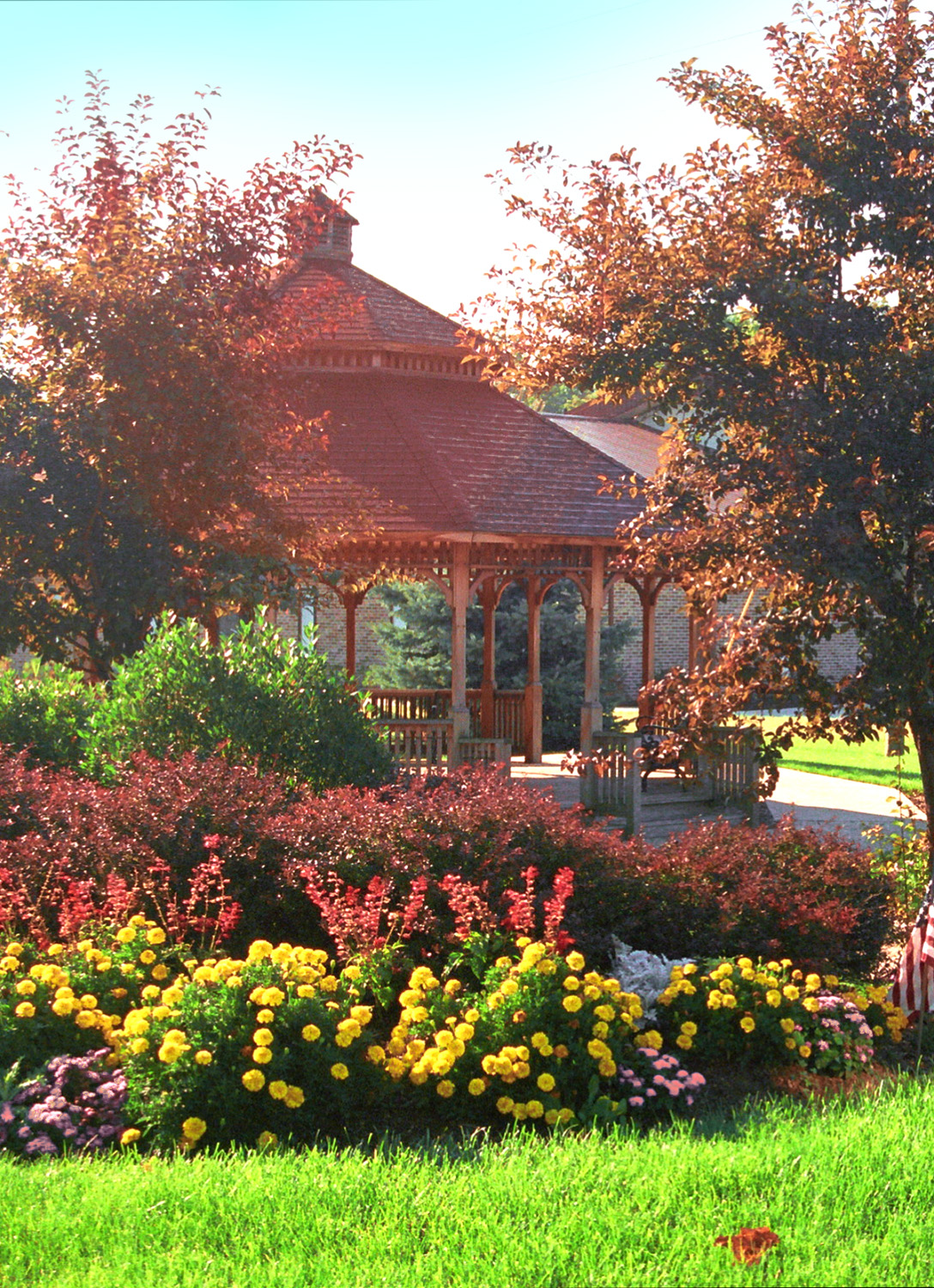
Park site planning and design on a limited budget. The project became a rallying point for the local Warsaw community and Coshocton County. Illustrative drawings were used by the Ohio Regional Development Corporation for promotional and fund raising purposes. Many members of the community donated financing of the clock tower, gazebo, park sign, benches, lighting, etc. The local 4-H Club donated time to maintain the plantings. A total community involvement. Conceptual design through construction documents and construction observation.
Letha House Park
Medina County Park District, Ohio
Sustainable Park Design - Green Design
for a 46 acre Multi-Use Public Park
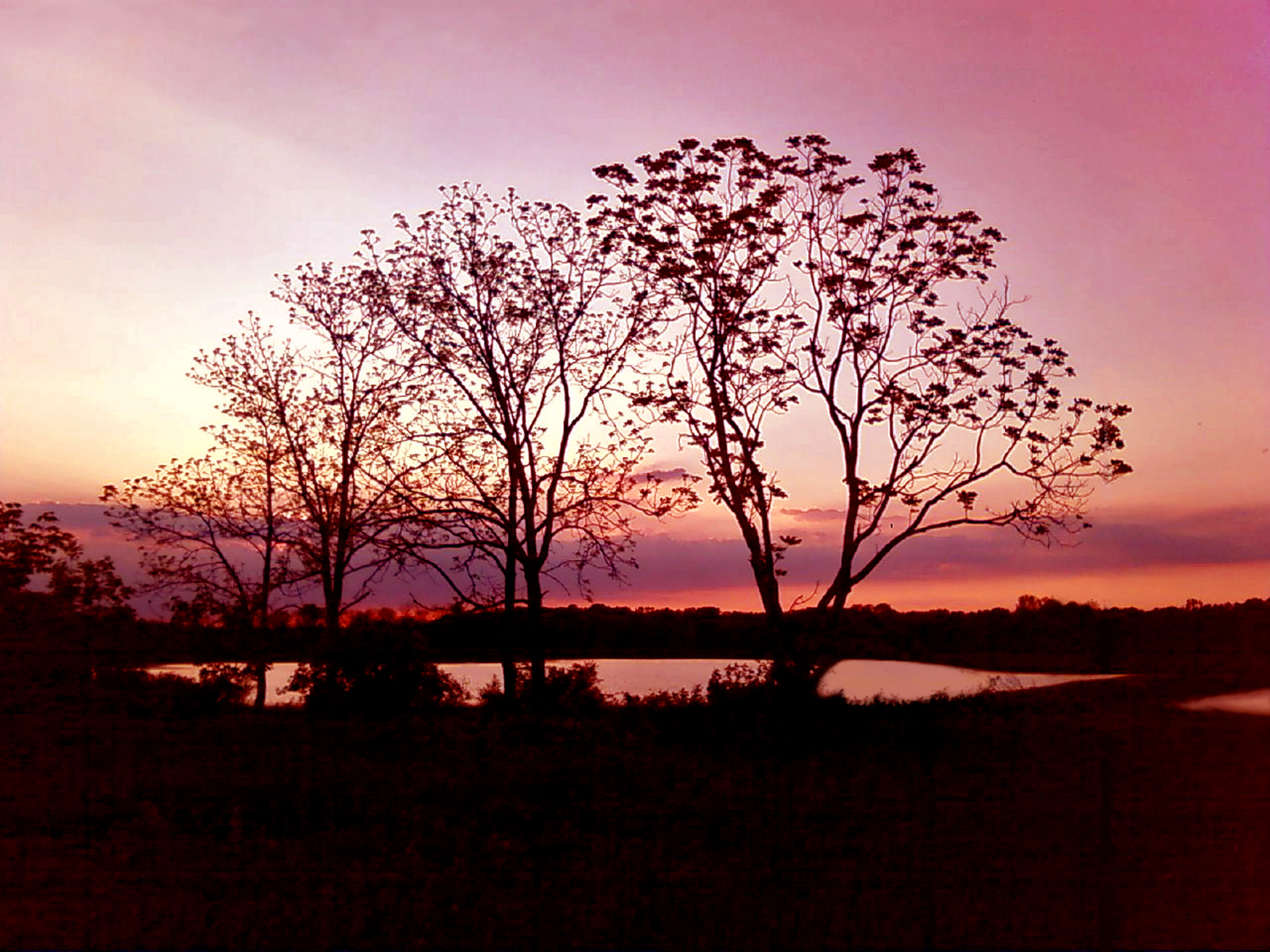

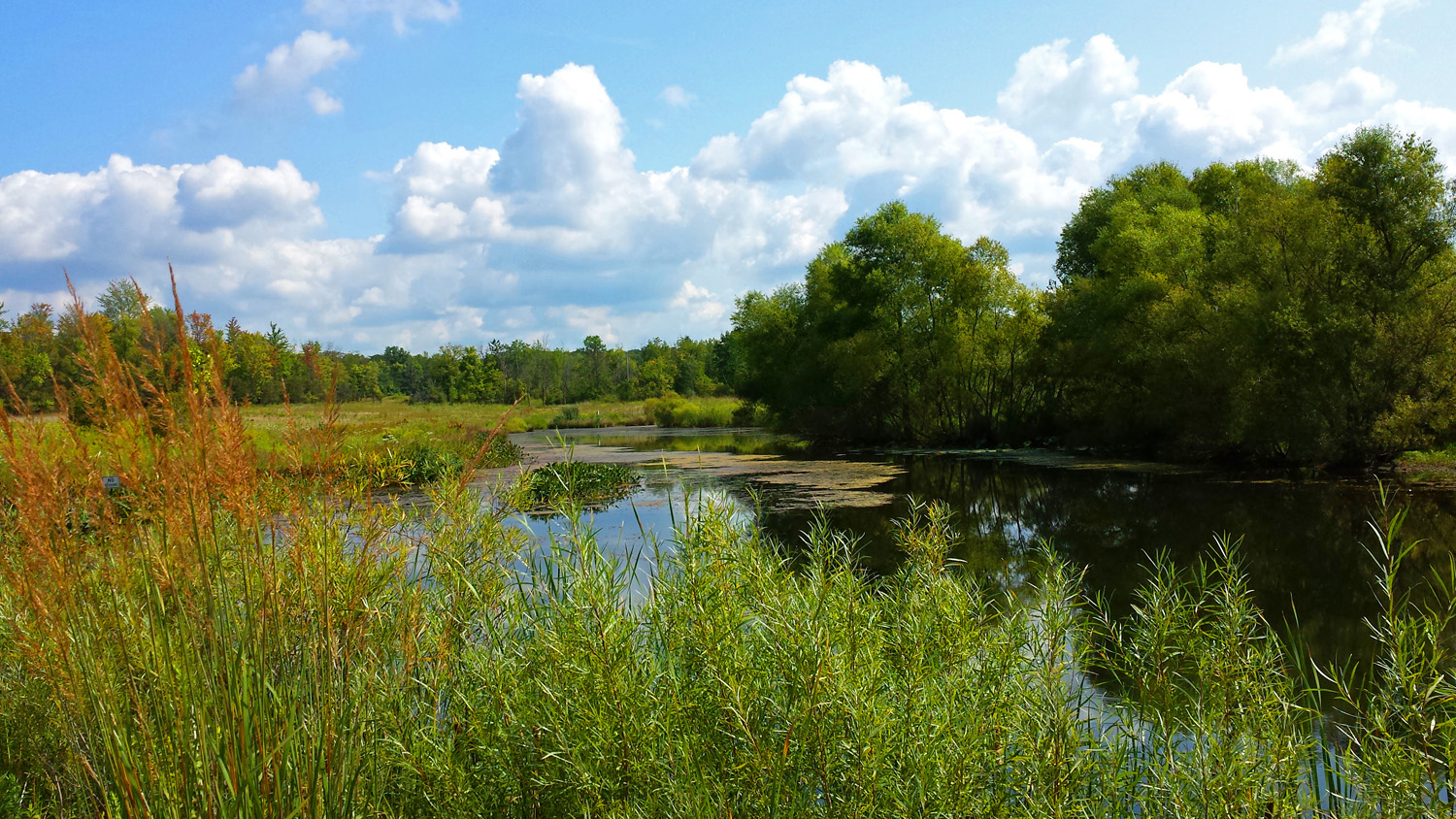

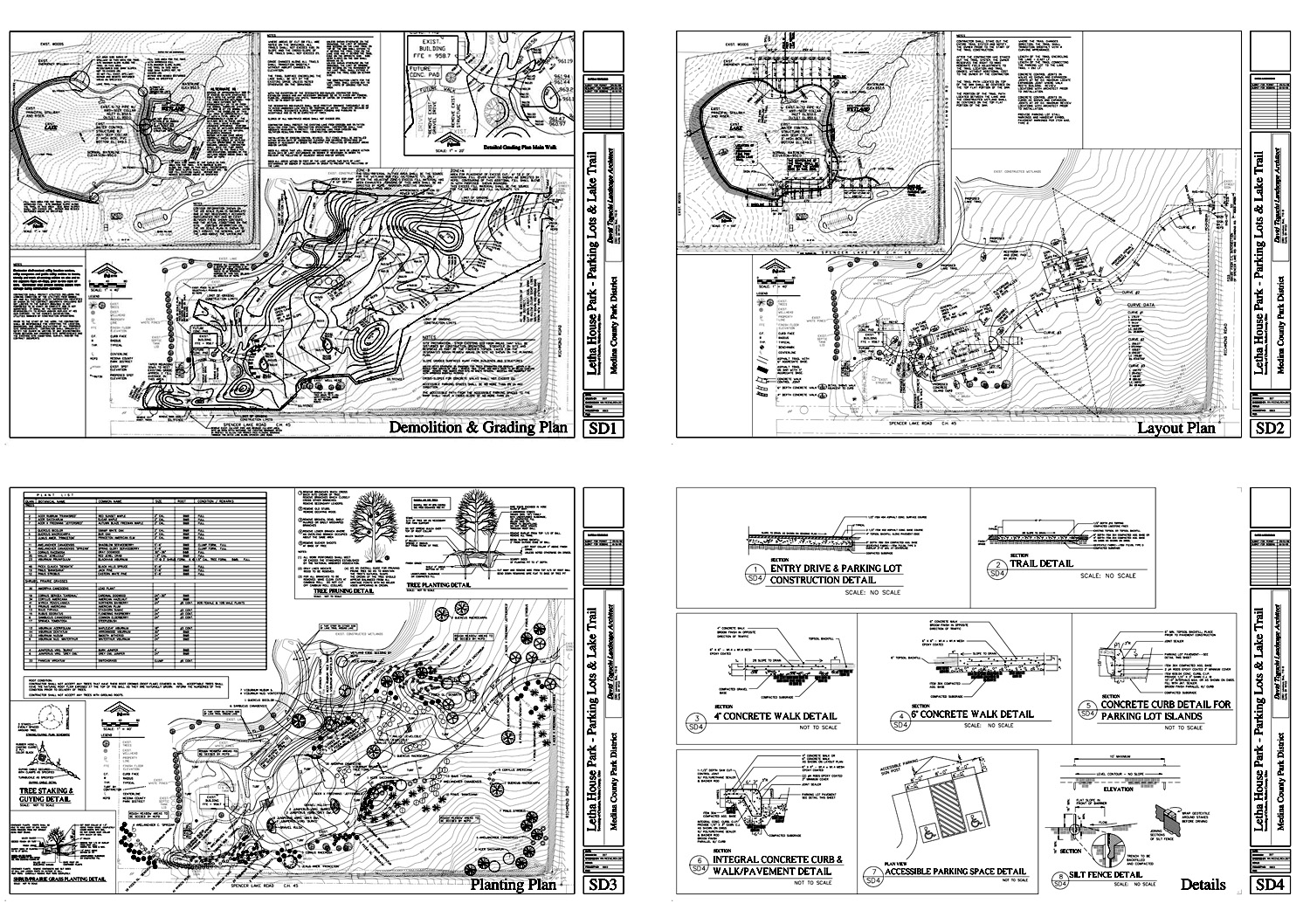
Client and Project Director: The Medina County Park District.
Constructed Wetlands Management by Natural Resources.
Concept Plan by MCPD. David Toguchi Landscape Architects was hired by MCPD to provide the Schematic Design and the Construction Drawings for this project.
Natural on-site recycling and filtering of contaminated stormwater from the parking lots and the entrance road through bio-filtration/infiltration swales into an existing constructed wetlands and ultimately into an existing clean freshwater lake stocked for fishing. The typical combined storm and sanitary systems of cities and urban areas are often overwhelmed during storms resulting in the dumping of raw sewage into the lakes. On-site natural bio-recycling systems reduce this burden. Tough native trees, shrubs, and plantings were specified to reduce maintenance, eliminate watering, create habitat for wildlife, and aid in biodiversity and adaptability. Fertilizers, chemicals, and amendments have been eliminated. Many trees and shrubs were chosen for their native ability to survive prairie fires or controlled burns. Many of the above techniques and concepts are adaptable and beneficial to urban areas. The existing constructed wetlands was significantly enhanced through the creation of mottled shallow areas at minimal cost. Design services included: new entrance road, parking lots, fishing lake trails, recreational amenities; existing constructed wetlands improvements; grading and drainage; bio-swales; on-site stormwater infiltration/filtration; erosion control; native plantings; elimination of watering and reduced maintenance and mowing; habitat creation and biodiversity; educational space for an existing astronomical observatory; accessibility & code compliance; cost estimate. The owner plans on seeding native wildflowers and prairie grasses to further reduce cost and maintenance, to further enhance filtration and infiltration, and create additional habitat for wildlife. The owner also has an established program of controlled burning of designated meadow areas to create optimum conditions.
Laketran
The Regional Transit Authority for Lake County, Mentor, Ohio
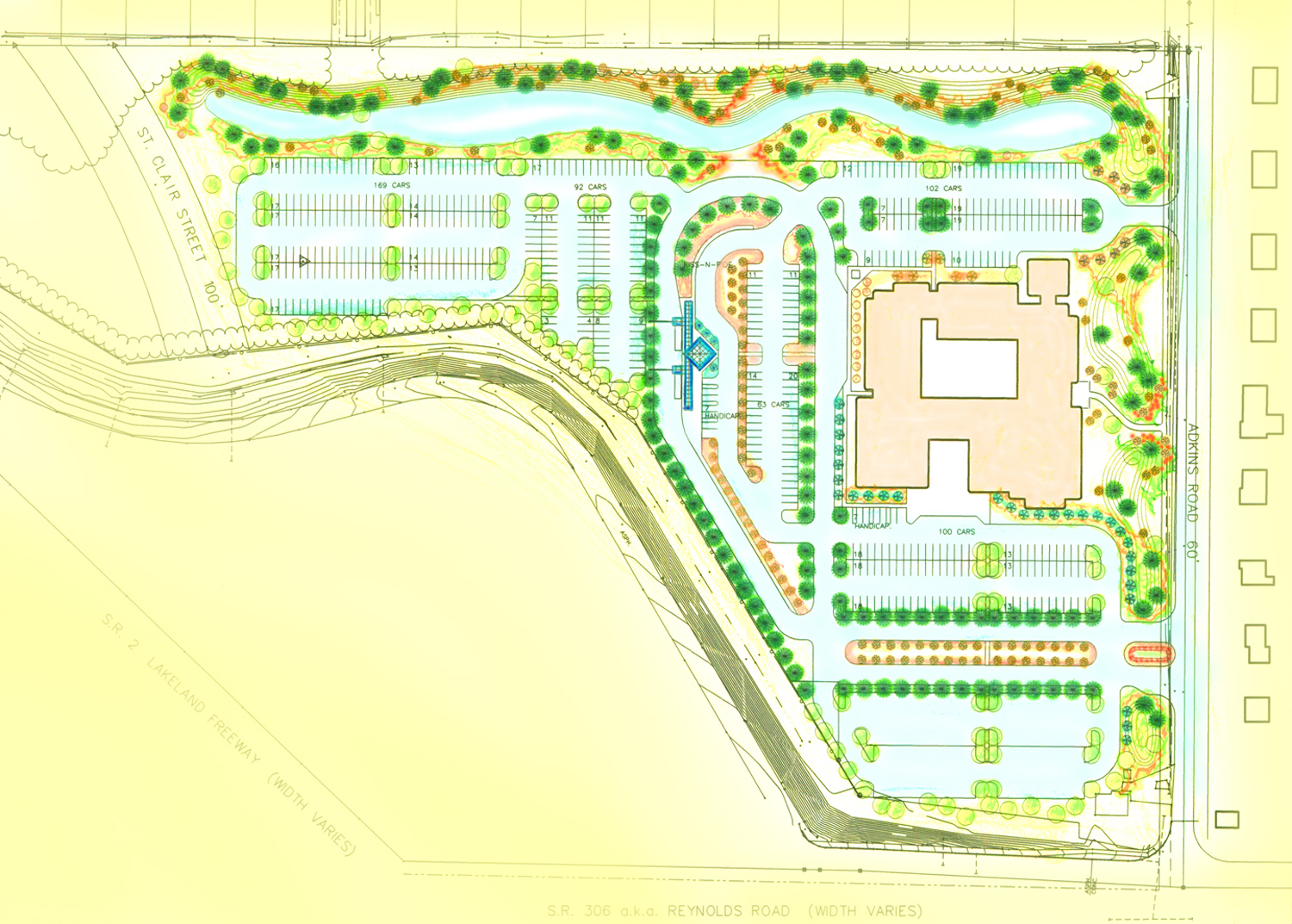
Landscape Master Plan
Integration of multiple uses on site.
Cuyahoga Community College, Metropolitan Campus, Cleveland, Ohio
Concept Plan for Central Courtyard
Mazda U.S. Plant, Flat Rock, Michigan (now Ford)
Central Japanese Garden Courtyard Design
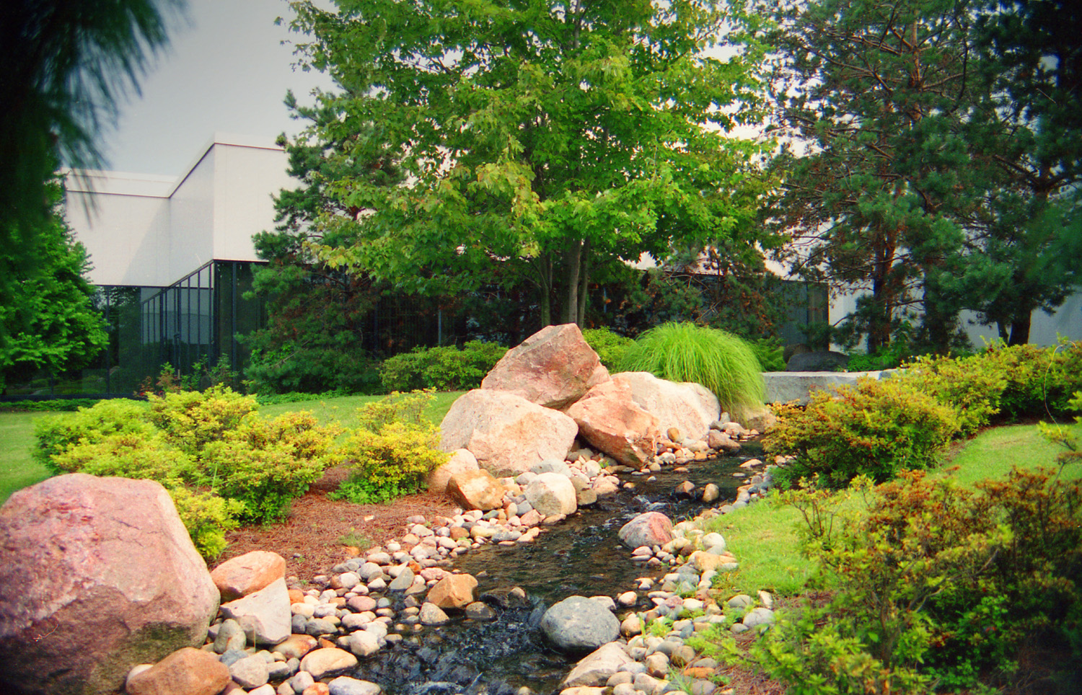

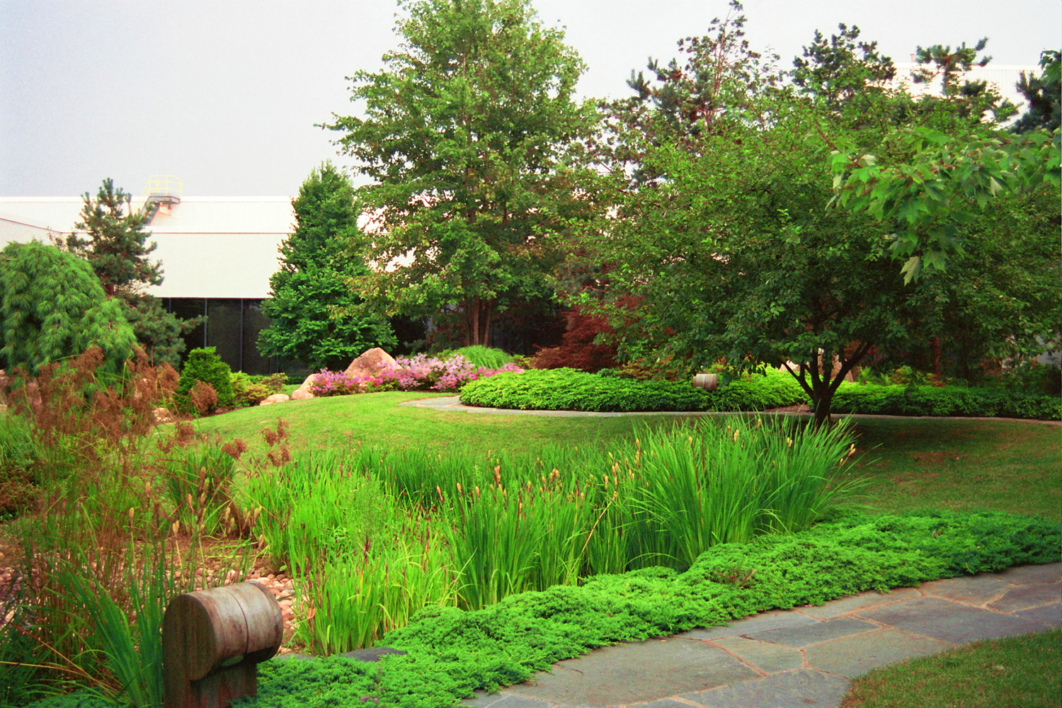
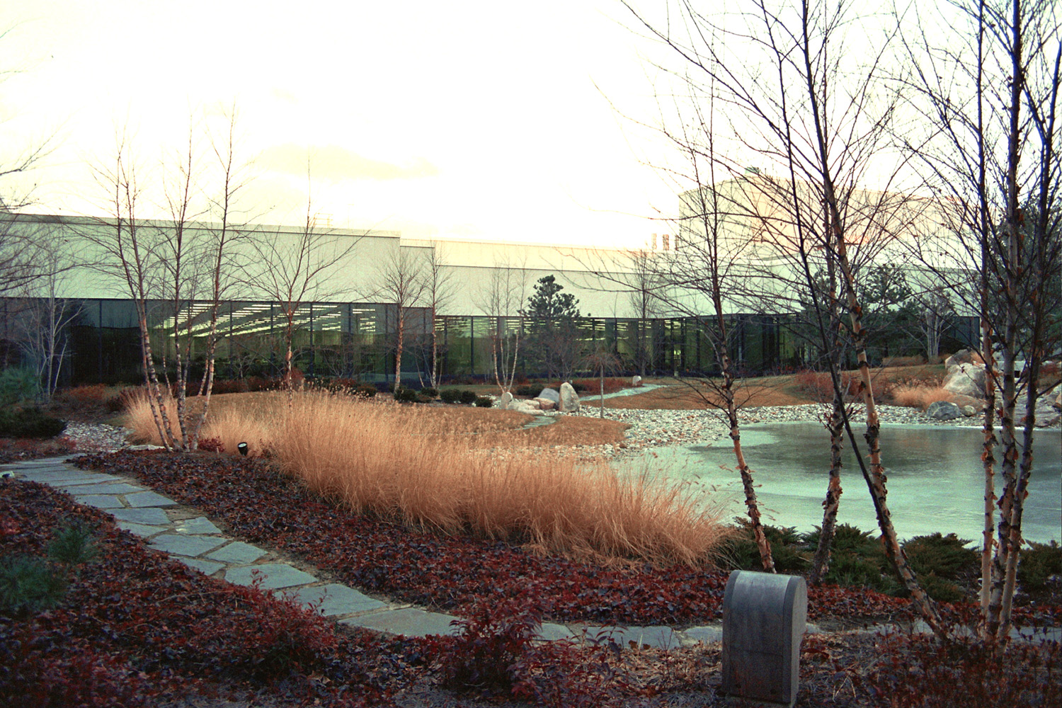
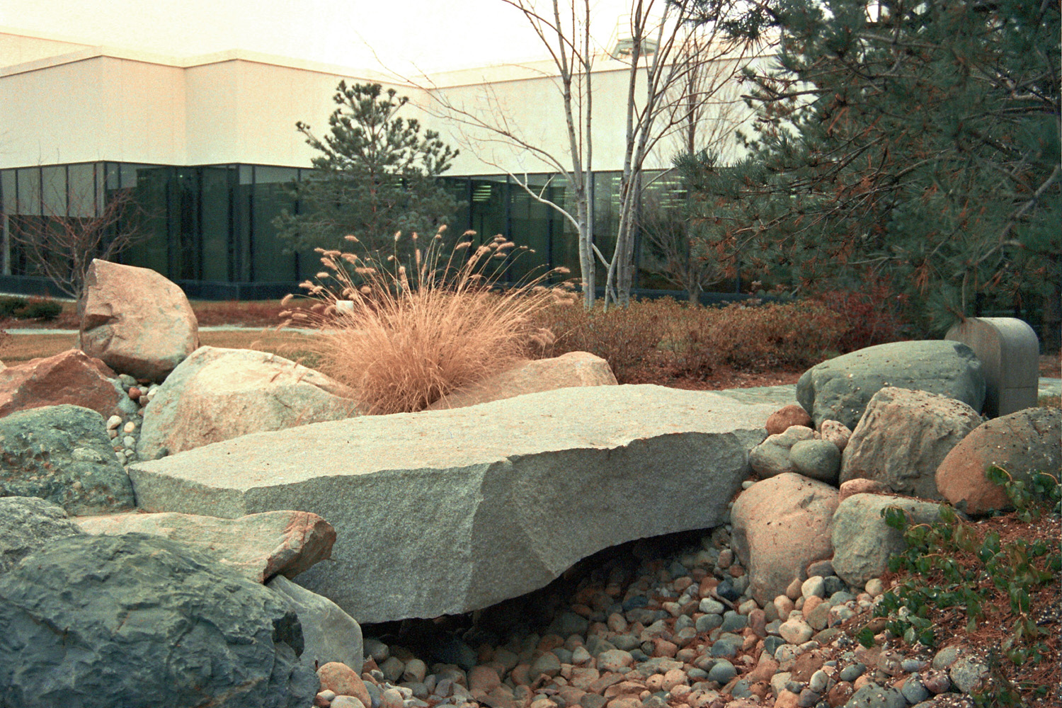
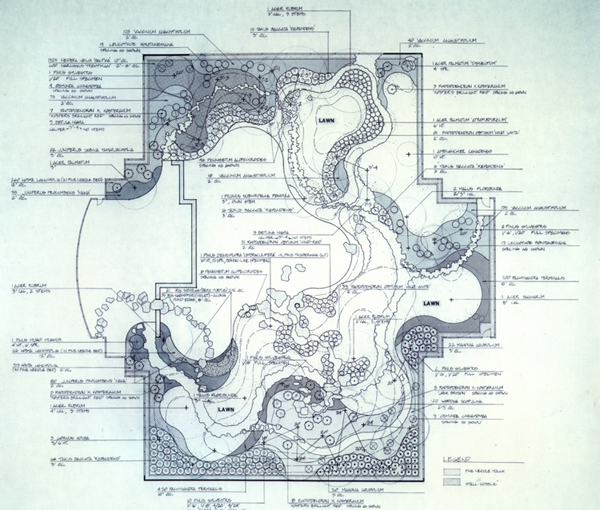
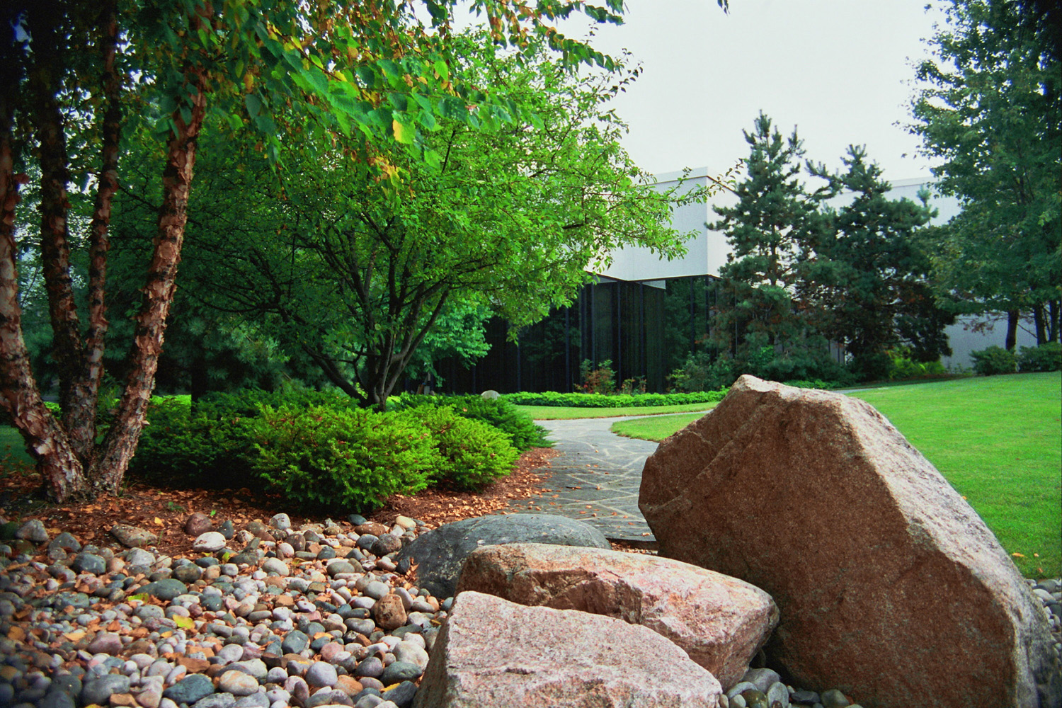
Lunch Court Plaza, Pond, Dry/Wet Brook, Ancient Well, and Japanese Garden:
David Toguchi worked on this 1/2 acre courtyard project while employed with Johnson, Johnson & Roy, Inc. in Ann Arbor, Michigan. This is a JJR project. Jim Page, JJR was the project manager and design director for this project. This is the only project on this website not produced by David Toguchi Landscape Architects.
David Toguchi’s responsibilities for this project were to provide the Design Development Drawings and the Construction Drawings and portions of the specifications.
David Toguchi, with the exception of the lunch court plaza paving detail and retaining wall detail, provided all the courtyard design detailing, including the stonework, pond, stream, dry riverbed, “ancient” well & spillway, stone bridge, flagstone path, and pond stepping stones details.
David Toguchi provided the layout and materials plan, site details, grading plan, underdrainage system plan, schematic storm drainage system, landscape lighting layout, and refined the planting locations layout.
